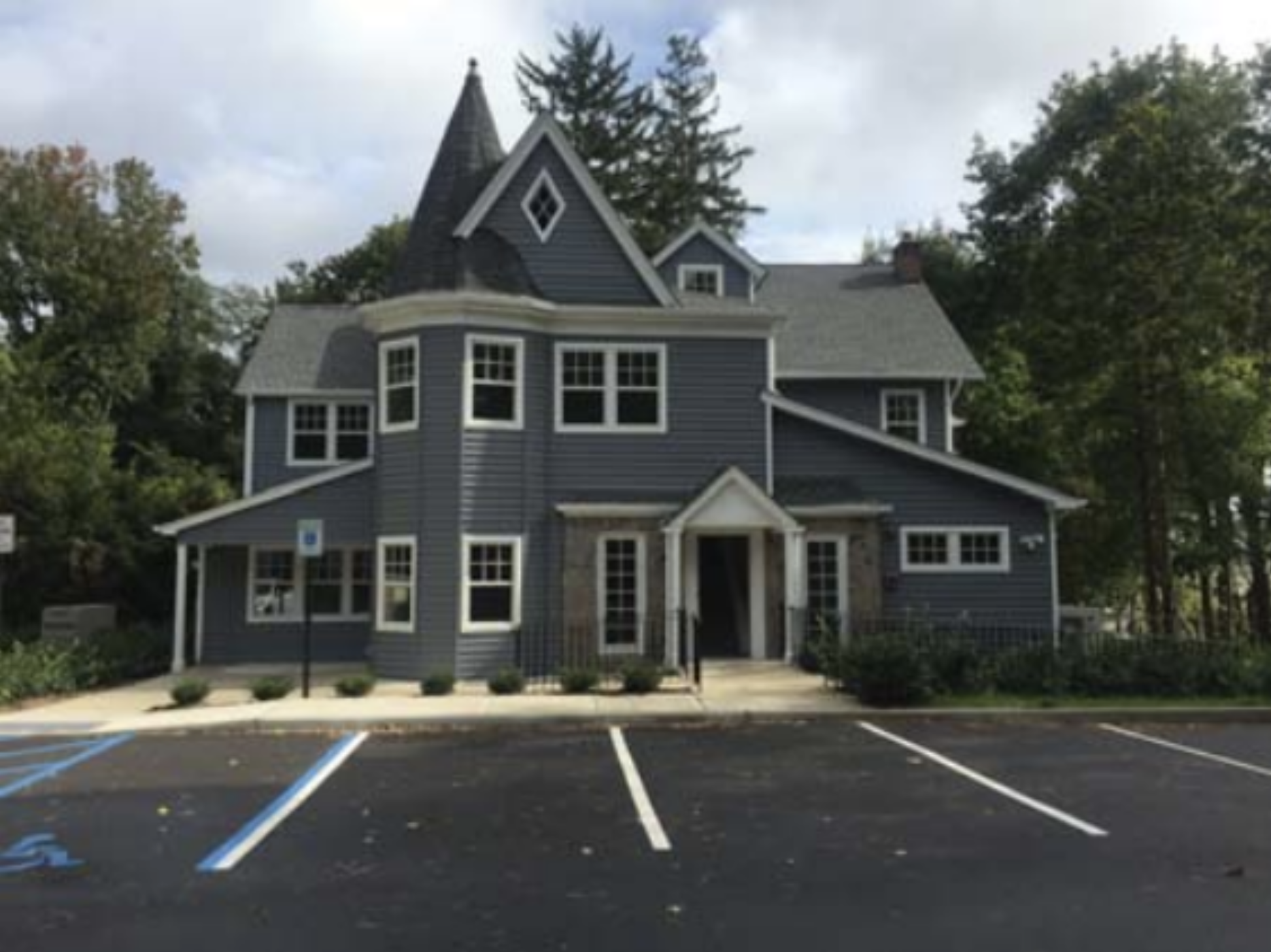Lorem ipsum dolor sit amet, consectetur adipiscing elit. Quisque in tempor nulla. Etiam nec vulputate odionec vitae sem ornare, hedrerit tortor all eget, vestibulum libero auisque in exllert ante bladit mollis. Sndisse imperdiet erat lorem, at tempor nisi cursus seder.
